June 5th, 2010
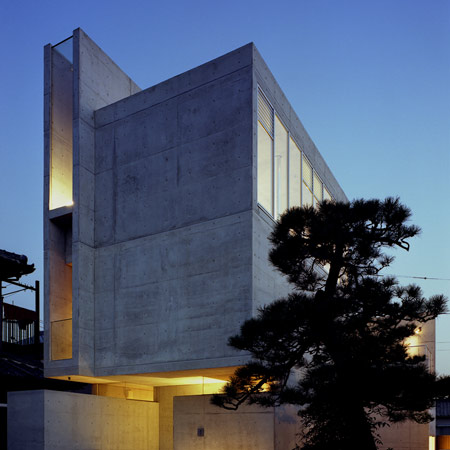
Japanese architect Masato Sekiya has completed a house for a family in Osaka, Japan, with raw concrete finishes inside and out.
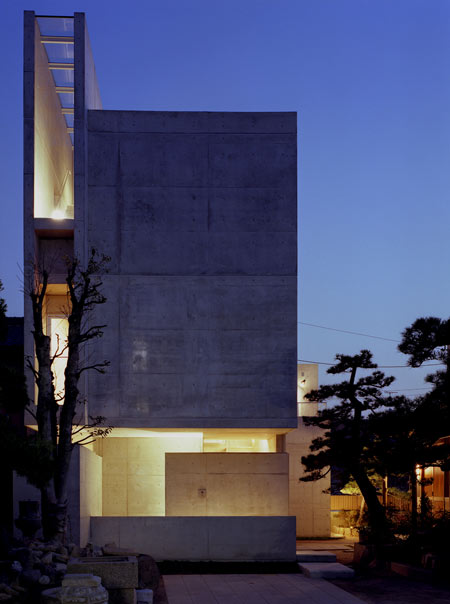
Called House for Three Children, the three-storey house has a large window at the top on one side, from which light filters down to all levels.
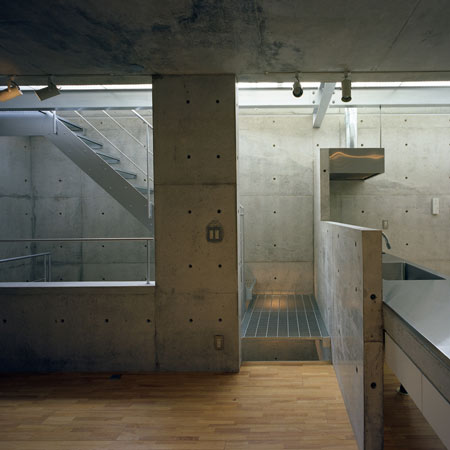
A staircase on the other side leads to a roof terrace.

Photographs are by Akira Kita.
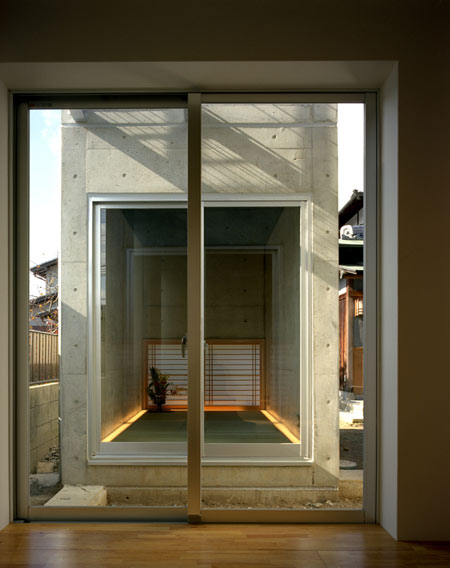
Here’s a bit more information from the architect:
Å°HOUSE FOR THREE KID’S This house was planned for its location in Esaka, a suburb of Osaka,the biggest city in west Japan.
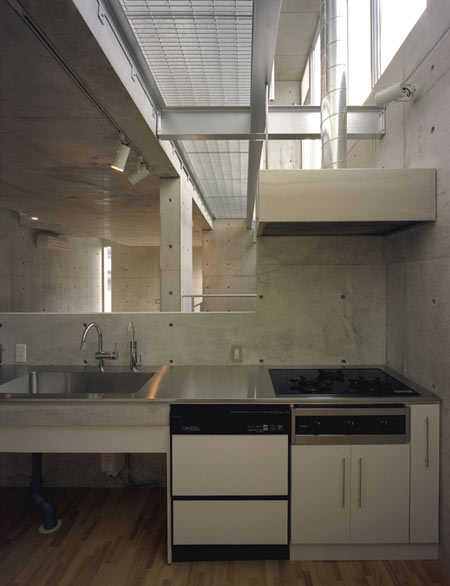
The occupants are young parents and their three boys.
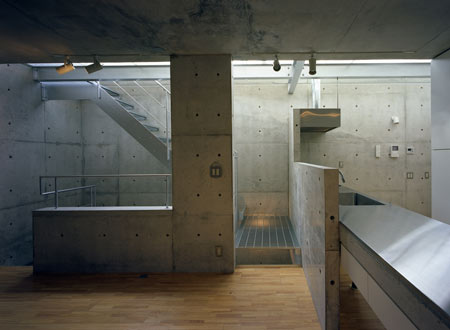
Constructed from reinforced concrete, both exterior and interior are unfinished.
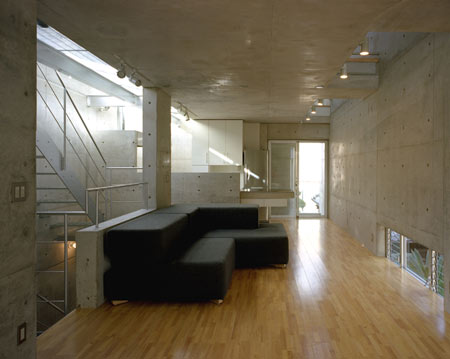
On the first floor are the master bedroom and bathroom.
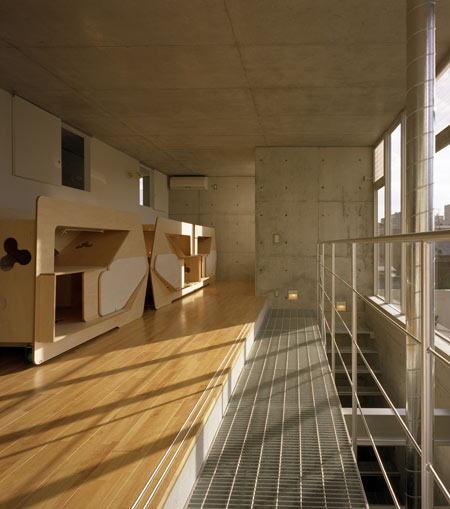
On the second floor is the family room cum dining-kitchen.
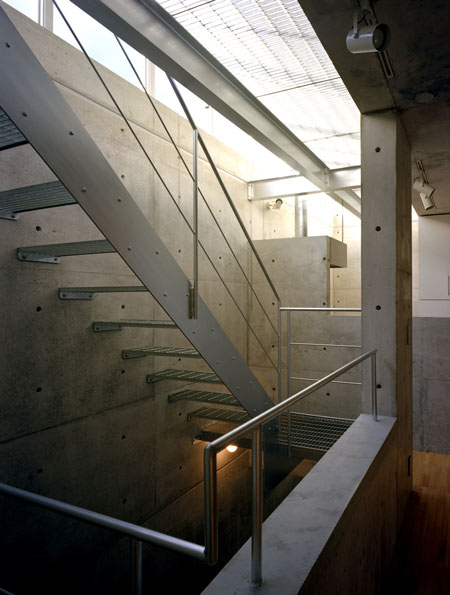
The stairs area and family room are window-less, but there is a large window on the third floor through which sunlight illuminates the first floor stairs area, and second floor family room.
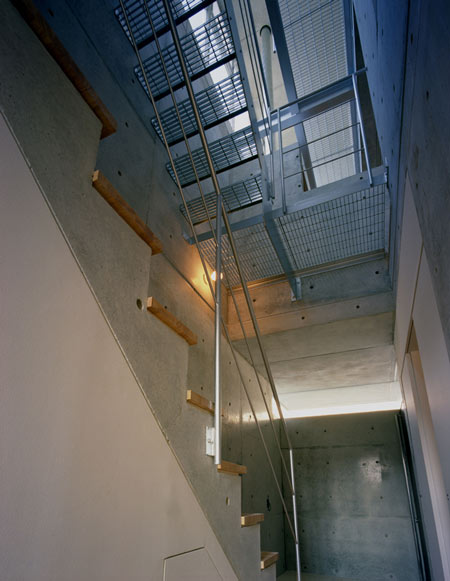
On the third floor is the Kids’room.
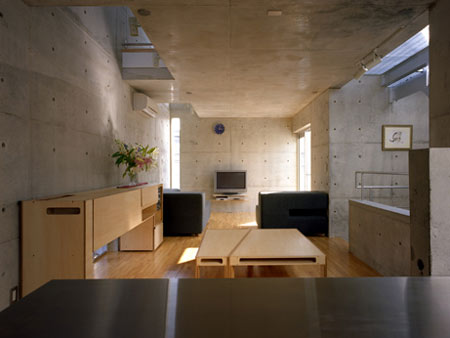
I didn’t punctuate the room, but composed three multi-function Islands to serve as beds, desks and storage area for each child.
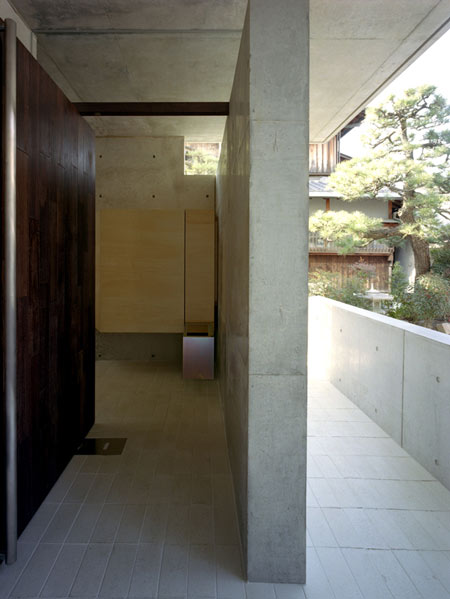
The children live and play around these pieces of furniture like fishes gathering around undersea rocks.
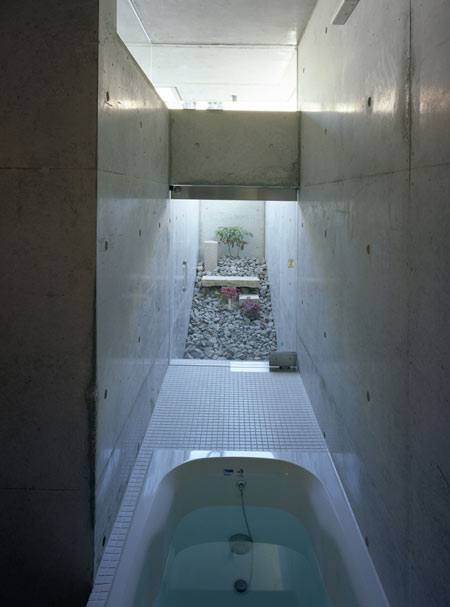
This is new concept for kid’s rooms.
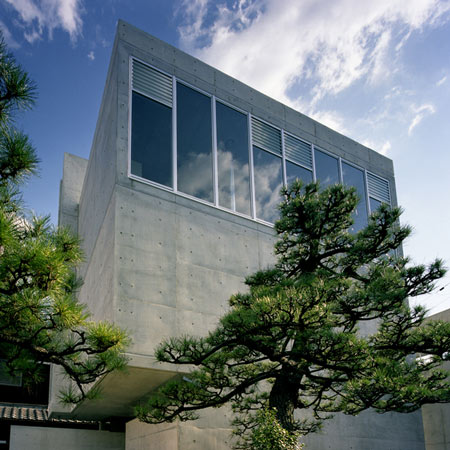
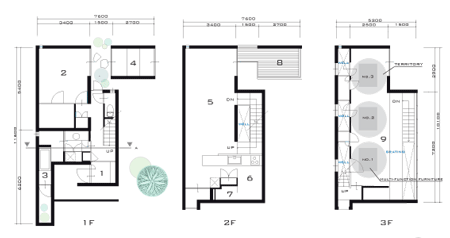
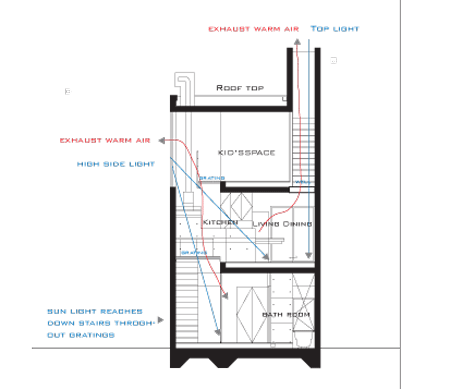

No comments:
Post a Comment